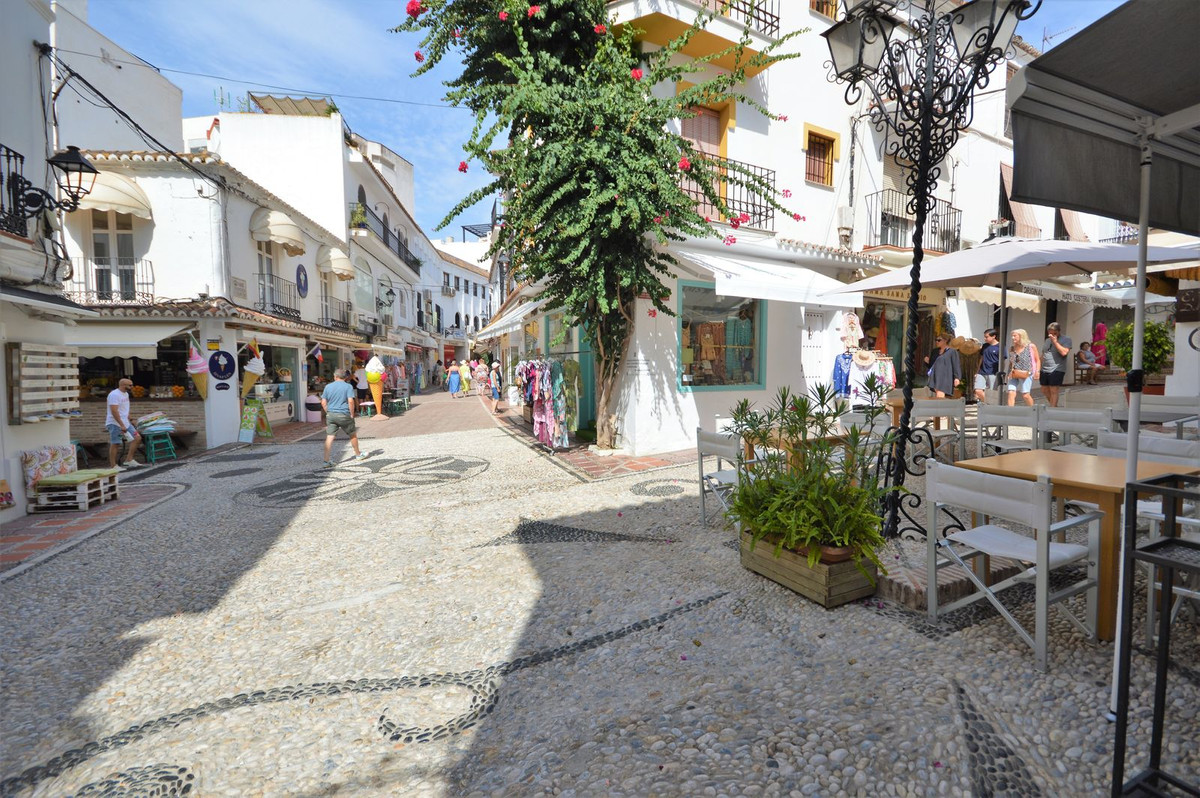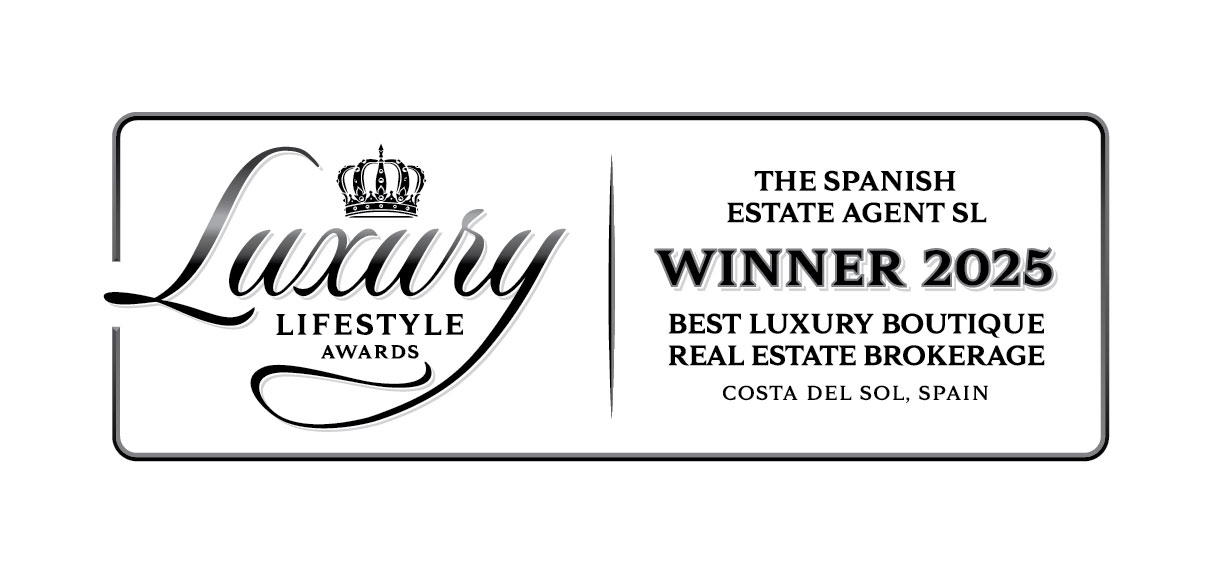6 bedroom property near Marbella
Price: €3,695,000 | TSEA4801192
New Development: Prices from 3,695,000 € to 3,695,000 €. [Beds: 6 - 6] [Baths: 6 - 6] [Built size: 562.00 m2 - 562.00 m2]PROJECT AND LICENSES APPROVED - OFF-PLAN LUXURY ECOLOGICAL VILLA IN MARBESA, MARBELLA, SECOND LINE OF THE BEACH WITH SEA VIEWS
This property will be built on 3 floors with a PVE panoramic elevator consisting of an entrance hall, 3 bedrooms with ensuite bathrooms, and a garden with a pool , a few trees and scrubs and a pool.
On the first floor, we have the guest toilet, a fully fitted kitchen with all appliances, a living-dining area, the master bedroom with an ensuite bathroom and dressing, and a heated pool. In the basement, there is a big garage, a laundry room fitted with cabinets, a worktop, a sink, a cinema room, 2 bedrooms with a shared bathroom (possibility to add a second bathroom), an installation room, and a distributor. The sunroof has a pergola with a sitting area, BBQ area, and Jacuzzi.
Photos of bathrooms and the kitchen are just examples; the final choice will be that of the client!
Example of some of the specifications
- Interior and exterior floor tiles from GRESPANIA 600x600 or 800X800 or 1200x1200 (Depends on chosen tile)
- Bathroom walls with COVERLAM plates (GRESPANIA) 2700X1200
- Bathrooms from ROCA - GEBERIT - VILLEROY-BOCH
- Aerothermia/airconditioning
- PVE elevator (NO MAINTENANCE)
- Underfloor heating in the full villa
- Ceiling high windows with a sunken track, 5+5/chamber/4+4
- Invisible ceiling-high doors
- Fully fitted kitchen with aluminum frame doors and covered with COVERLAM
- Island with COVERLAM no visible joints
- White goods from BOSCH or AEG
- Heated pool
- Shutters in the downstairs bedrooms
- Solar panels and 2 lithium batteries of 10kW
- Car charger
- LED lights in the driveway to the garage and entrance to the villa
- Dusk till downlights
- Motorised entrance gate and driveway gate
We are a construction company, Key-in-Hand, that can design and construct any possibility you can think of. If you do not see a design of us that you like we design a totally new villa for you according to your ideas and input.
Setting
Beachfront
Beachside
Close To Golf
Close To Port
Close To Schools
Close To Sea
Close To Town
Marina
Town
Urbanisation
Pool
Heated
Private
Climate Control
Cold A/C
Hot A/C
Pre Installed A/C
U/F Heating
U/F/H Bathrooms
Views
Garden
Panoramic
Pool
Sea
Urban
Features
Access for people with reduced mobility
Barbeque
Basement
Covered Terrace
Double Glazing
Ensuite Bathroom
Fiber Optic
Fitted Wardrobes
Gym
Jacuzzi
Lift
Private Terrace
Solarium
Storage Room
Utility Room
WiFi
Furniture
Optional
Kitchen
Fully Fitted
Kitchen-Lounge
Security
Alarm System
Electric Blinds
Entry Phone
Safe
Category
Contemporary
Investment
Luxury
New Development
With Planning Permission
Parking
Covered
Garage
More Than One
Private
Underground
Utilities
Drinkable Water
Electricity
Photovoltaic solar panels
Solar water heating
Telephone
Condition
New Construction
Garden
Private
Back
More Info
Contact us
Beds : 6
Baths : 6
Habitable Size : 562 m2
Land Size : 847 m2
Terrace Space : 180 m2
Pool : Yes
Location
Find out more or book a viewing
Want to book a viewing? Need more information? We’re here to help. Use this form, call us or send an email and we’ll get right back to you.
If you have dates for a trip to the area, let us know - we’d be glad to meet you

Avenida España 250
Estepona
29680
+34 951 516 905
































